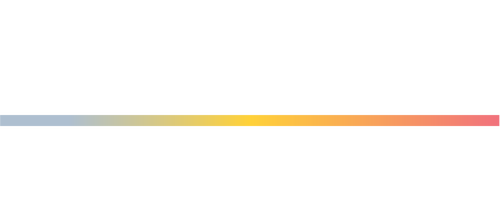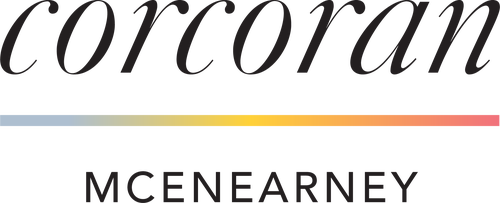


43296 Novi Terrace Ashburn, VA 20147
VALO2091988
2,614 SQFT
Rental
2014
Other
Loudoun County Public Schools
Loudoun County
Listed By
BRIGHT IDX
Last checked Apr 3 2025 at 11:11 PM GMT+0000
- Full Bathrooms: 3
- Half Bathroom: 1
- Window Treatments
- Wood Floors
- Dishwasher
- Disposal
- Dryer
- Washer
- Refrigerator
- Combination Kitchen/Dining
- Family Room Off Kitchen
- Kitchen - Table Space
- Combination Kitchen/Living
- Stainless Steel Appliances
- Oven/Range - Gas
- Ceiling Fan(s)
- Floor Plan - Open
- Kitchen - Island
- Built-In Microwave
- Broadlands Station
- Below Grade
- Above Grade
- Fireplace: Fireplace - Glass Doors
- Foundation: Brick/Mortar
- Central
- 90% Forced Air
- Ceiling Fan(s)
- Central A/C
- Walkout Level
- Daylight
- Full
- Windows
- Combination
- Sewer: Public Sewer
- Fuel: Natural Gas
- 3
- 2,064 sqft








Description